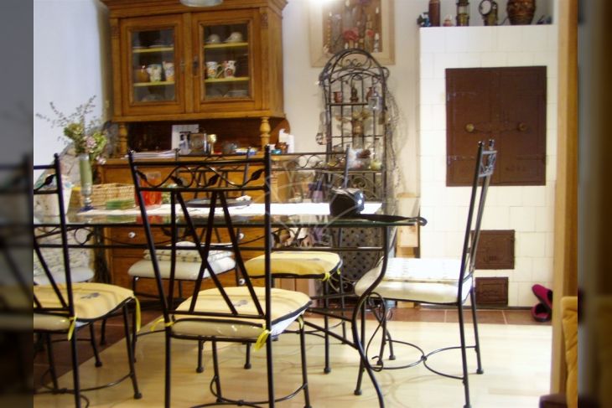
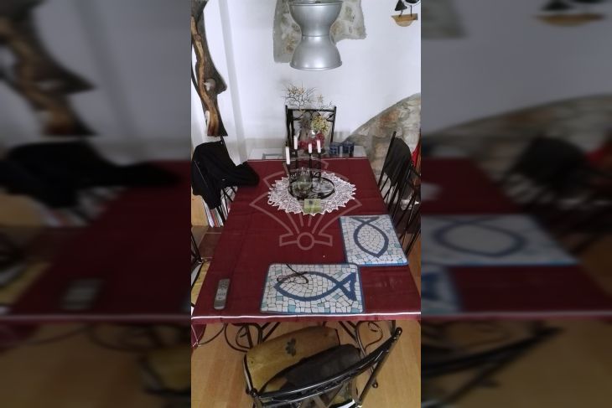
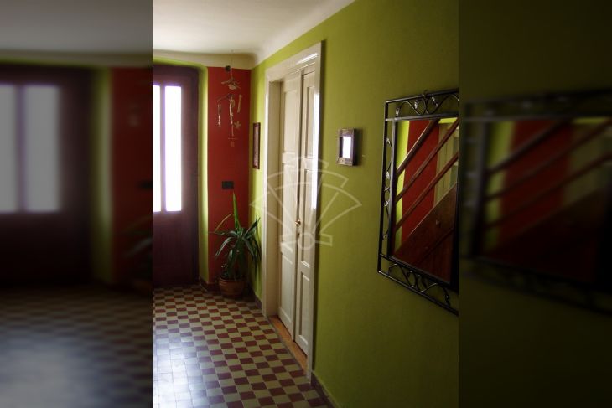
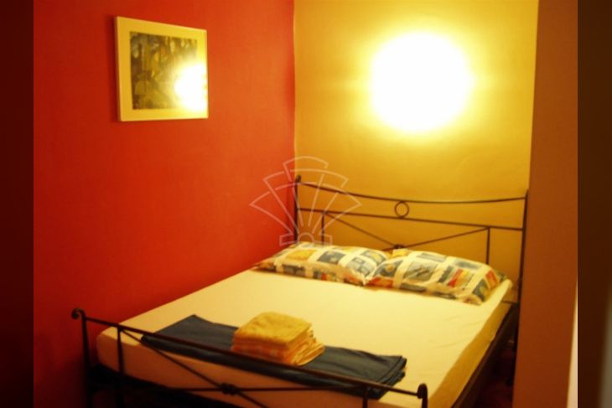
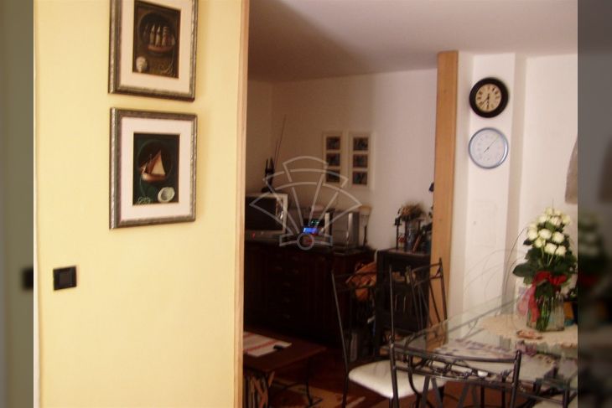
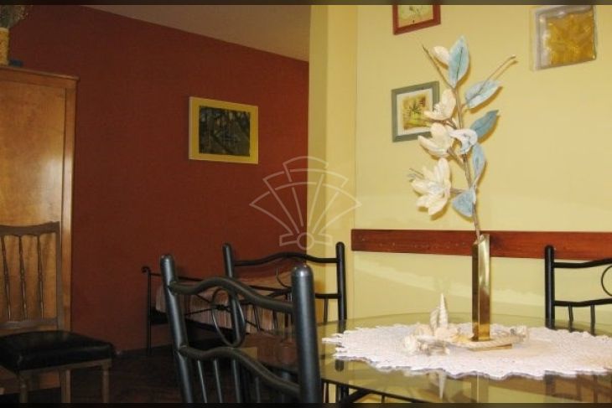
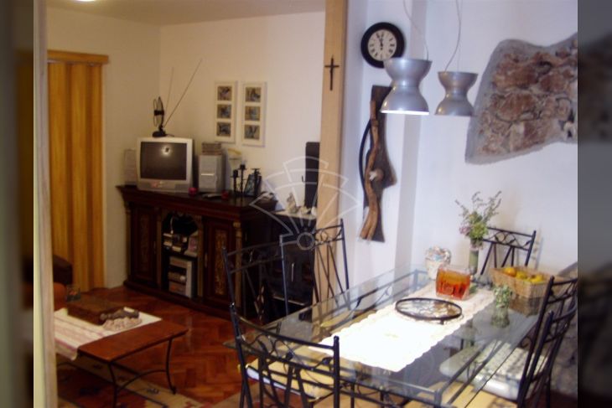
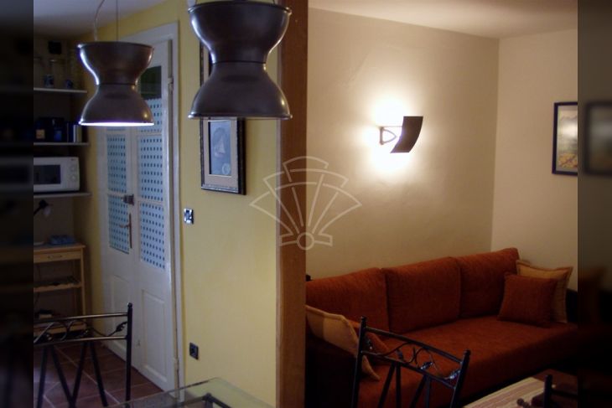
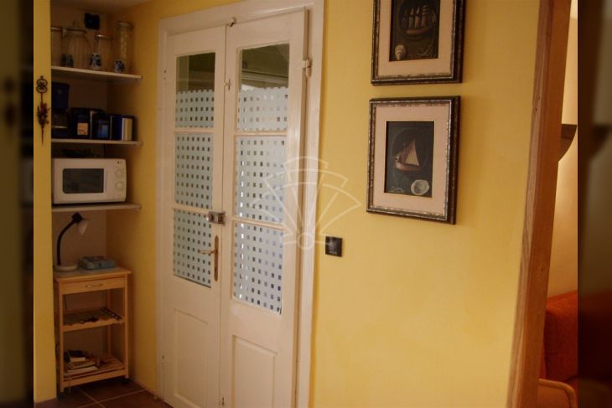
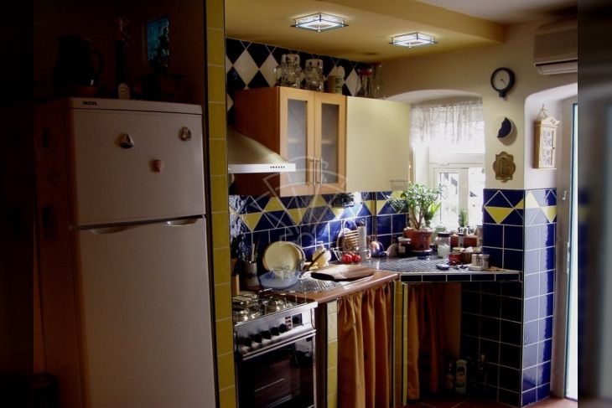
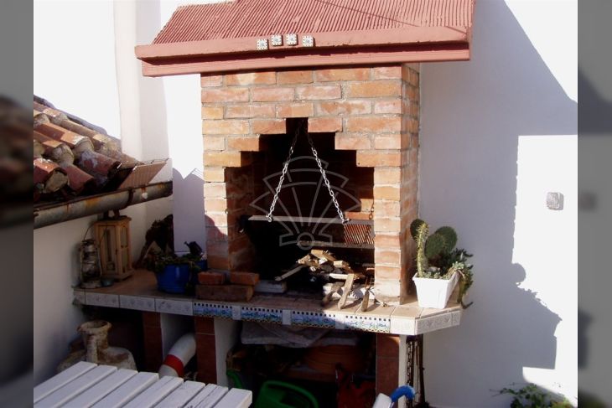
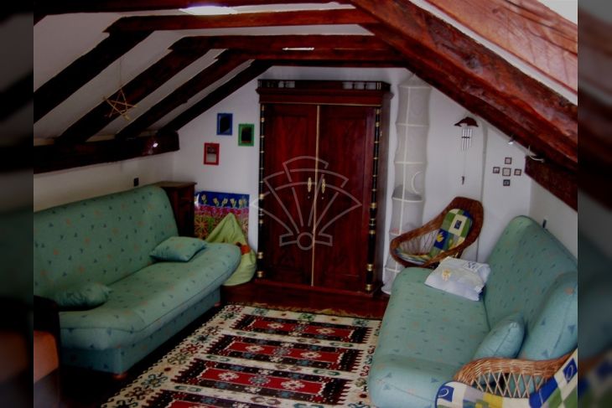
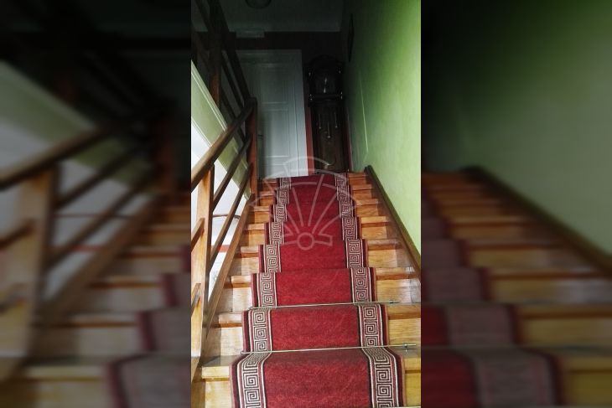
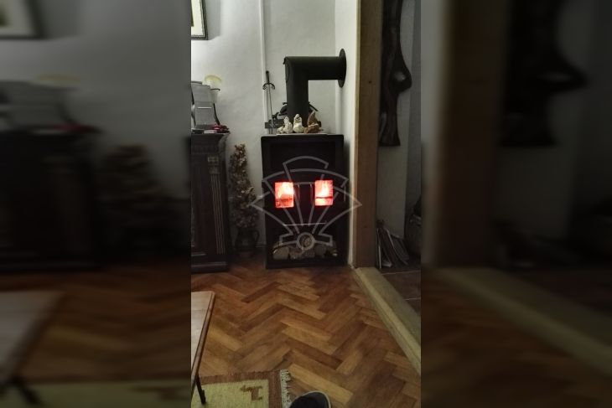
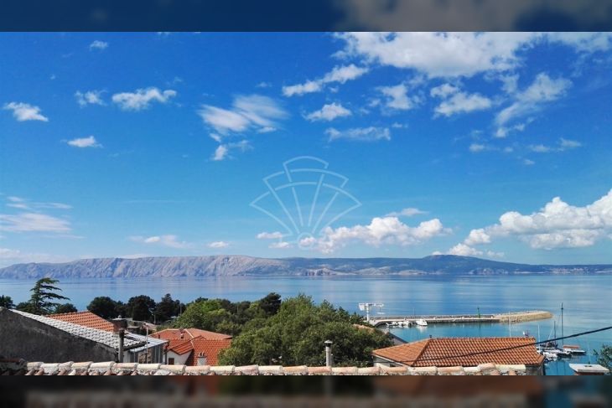
Sale - Apartment house Novi Vinodolski
sale Terraced house
Novi Vinodolski, Novi Vinodolski
289.500 € 2.181.238 kn
Other info about property
- Price 289.500 €
- Price /m2 1.412,20 €
- Year built 2005
- Floor ground floor, first
- Number of rooms 8
- Heating Air condition
Rooms in the property
- Terrace
- Garden
Property description
- Furnished
Basic infrastructure
- Electricity
- Waterworks
- Sewage
Property description
civil style, rich in history and purpose, it shone again in full glory, radiating a new warmth and atmosphere, very pleasant to stay. Beautiful interiors and intimacy from the view of the protected atrium and terrace, offers an unreal peaceful oasis, close to the summer bustle of the pedestrian zone, the city center and the old historic core. The house was completely renovated between 2005 and 2012, air-conditioned, fully furnished, equipped with a SAT TV system and does not require additional work.
Location: It is located in the immediate vicinity of the church of the Holy Trinity in a true seaside setting, not far from the old town, about a hundred meters to the center of town and the same distance to the port and marina. The first beach is 200 m away (a 3-4 minute easy walk). The proximity of all important amenities, the sea, beaches, reduces the use of cars to a necessary minimum. Car parking in front of the house.
Purpose: Current conception, as a house for living and vacation with a well-established tourist activity that you can continue. A pleasant stay is evidenced by our regular guests who spend their summers in our house for years.
Description and content: The house, with an "L" shape on the ground plan, with 205 m2 of covered space, consists of: a two-room apartment on the ground floor with a dining room, a living room and a bedroom, a bathroom, a kitchen, a separate toilet, an atrium and a terrace with an outdoor brick grill. Adjacent to the atrium is a summer kitchen and an outdoor bathroom with a guest toilet. The apartment is designed and decorated in such a way that it offers the possibility of staying all year round. Heating - Swedish fireplace. There is another studio apartment on the ground floor and 1 studio apartment and 1 apartment with a separate room in the attic of the house on the first floor. The room has access to a balcony with a wonderful view of the hinterland, the sea and the island of Krk. All facilities have separate entrances from the corridor and communication via a wide internal staircase. From the part of the hallway on the ground floor, a staircase descends to a large tavern in a complete underground level, consisting of 3 interconnected rooms with windows and natural ventilation to the street and the atrium. The space is completely moisture-free and can be converted into a hobby space, sauna, billiard room, socializing area, wine cellar, and the like. The area of the tavern is approx. 40m2. The documentation is in order. We want a buyer who wants a home and respects rest and staying in an Austro-Hungarian style house with equipment and installation in the spirit of our time.
Dear clients, viewing of the property is only possible with a signed mediation agreement, which is the basis for further cooperation, as well as for the payment of commission, all in accordance with the Act on mediation in real estate transactions.
The agency commission is charged in accordance with the General Terms and Conditions available on the website www.elite-nekretnine.hr/opci-uvjeti-poslovanja.
Contact us
-
Ciottina 24b
51000, Rijeka - +385 51 444 488
- [email protected]
- Agent
- AGENCIJA ELITE
- +385 51 444 488

 Hrvatski
Hrvatski
 English
English
 Deutsch
Deutsch
